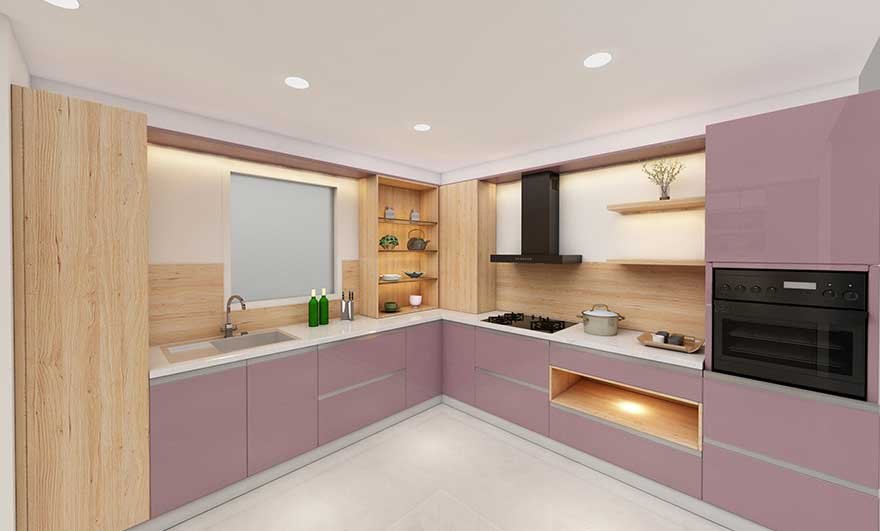In today’s fast-paced world, homeowners seek convenience, efficiency, and beauty—especially in the kitchen. The modular kitchen has emerged as the perfect solution, offering innovative design, optimal space utilization, and a seamless aesthetic. Unlike traditional kitchens, a modular kitchen design is tailored to meet both functional and visual needs, making it a must-have in every modern home.
This blog explores everything you need to know about modular kitchens, including layout types, trending styles, modular kitchen price ranges, and how to choose the ideal setup for your space.
What is a Modular Kitchen?
A modular kitchen is a pre-designed layout comprising various modules like cabinets, shelves, pull-out units, and counters. These modules are manufactured separately and then assembled to fit your kitchen’s shape and size. Modular kitchens are not only easy to install but also allow for flexibility in design, maintenance, and future upgrades.
Whether you want a sleek, minimalist setup or a vibrant, open concept kitchen, modular designs give you the freedom to personalize every detail.
Advantages of Modular Kitchen Designs
✔ Space Optimization
Designed with precision, modular kitchens use every corner smartly—even hard-to-reach areas—with pull-outs, tall units, and carousel storage.
✔ Enhanced Aesthetics
With clean lines, modern finishes, and integrated appliances, these kitchens elevate the overall look of your home.
✔ Quick Installation
Since the modules are factory-made, installation is quick, tidy, and less time-consuming than traditional kitchens.
✔ Easy Repair & Maintenance
Each module can be detached and repaired individually, ensuring minimal disruption and cost.
✔ Smart Functionality
In-built storage, appliance integration, soft-close drawers, and ergonomic placement make working in a modular kitchen a breeze.
Popular Modular Kitchen Layouts
Choosing the right kitchen design starts with understanding the most common modular layouts:
1. L-Shaped Modular Kitchen
Best for medium-sized spaces, this layout provides a flexible work triangle and efficient corner usage.
2. U-Shaped Modular Kitchen
Ideal for large families and homes, this layout offers three walls of counter and cabinet space.
3. Straight Modular Kitchen
Simple and effective, a straight kitchen is perfect for compact spaces like studio apartments or single-wall kitchens.
4. Parallel Modular Kitchen
With two counters facing each other, this layout is highly functional and preferred by avid cooks.
5. Island Modular Kitchen
For open-plan homes, the island layout adds workspace and doubles up as a dining or serving area.
Latest Modular Kitchen Design Trends in 2025
Modular kitchens have embraced both minimalism and luxury with modern innovations. Here are the top trends this year:
◾ Dual-Tone Cabinets
Combinations like white and walnut or grey and navy add depth and style.
◾ Handle-Free Drawers
Sleek and sophisticated, push-to-open cabinets are gaining popularity.
◾ Open Shelving
Break the monotony of closed cabinets with display-friendly open shelves.
◾ Natural Finishes
Wood-grain laminates and earthy tones are back in trend, bringing warmth and texture to kitchens.
◾ Modular Pantry Units
Tall storage units that hold all your groceries and dry items in a neat and accessible way.
Modular Kitchen Price Breakdown
The modular kitchen price depends on size, materials, finishes, accessories, and appliances. Here’s a general breakdown:
| Kitchen Type | Estimated Price Range |
|---|---|
| Basic Kitchen | ₹60,000 – ₹1,50,000 |
| Mid-Range Kitchen | ₹1,50,000 – ₹3,00,000 |
| Premium Kitchen | ₹3,00,000 – ₹5,00,000+ |
Other Cost Factors Include:
- Cabinet materials (MDF, plywood, marine ply)
- Finish (laminate, acrylic, PU)
- Countertop (granite, quartz, marble)
- Appliances (hob, oven, dishwasher)
- Accessories (pull-out trays, soft-close hinges, spice racks)
Tips to Choose the Right Modular Kitchen Design
- Measure Your Space Accurately: This will help determine which layout best suits your area.
- Choose the Right Material: Opt for durable, water- and heat-resistant materials.
- Plan for Appliances: Leave room for built-in or standalone appliances like dishwashers and ovens.
- Focus on Lighting: Good lighting enhances functionality and ambiance—under-cabinet lights work well.
- Prioritize Storage: Add vertical units, drawers, and corner storage to avoid clutter.
Why Wooden Street is Your Go-To Destination for Modular Kitchens
Wooden Street offers customized, elegant, and high-quality modular kitchen solutions that are tailored to fit your needs, preferences, and space.
🔶 Key Benefits:
- Custom Design Services: 3D design planning with professional consultation
- Premium Material Choices: Durable, stylish, and long-lasting
- Affordable Pricing: Competitive rates with full transparency
- Expert Installation: Timely delivery and hassle-free assembly
- Pan-India Presence: Services available in major cities across India
From choosing the right kitchen design to final installation, WoodenStreet provides a complete end-to-end solution.
Final Thoughts
Investing in a modular kitchen is about more than just upgrading a room—it’s about creating a space that matches your lifestyle, enhances efficiency, and elevates home aesthetics. With the right layout, durable materials, and stylish finish, your kitchen can become the most loved space in your home.
Ready to transform your kitchen?
Browse Wooden Street’s exclusive range of modular kitchen design, available in customizable formats and at the best prices. Visit Wooden Street today and bring your dream kitchen to life!


