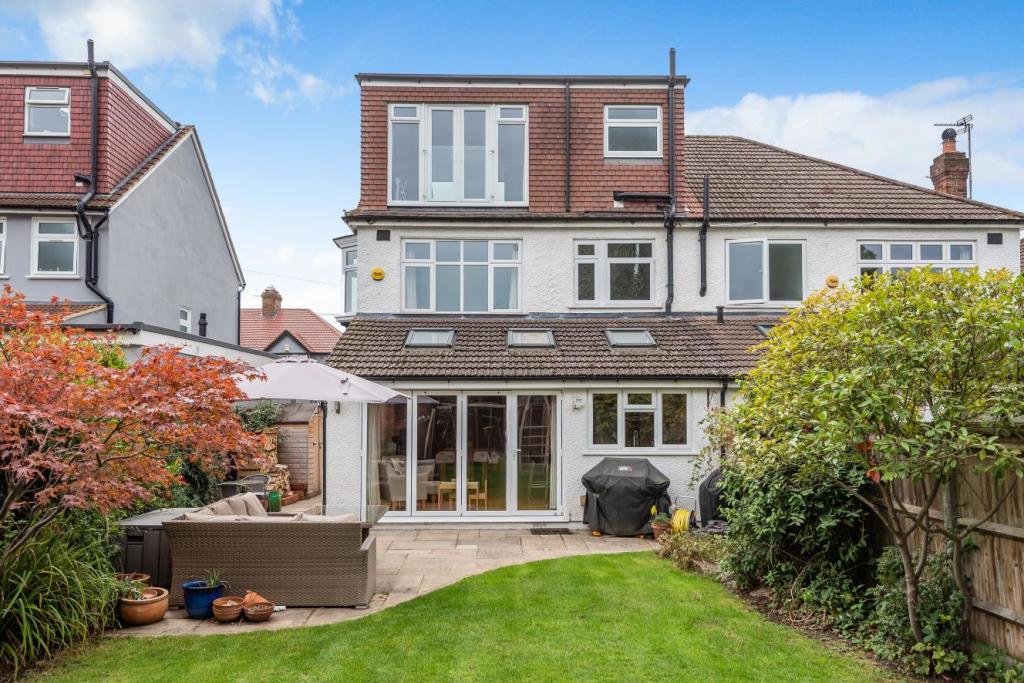Loft conversions have become one of the most popular ways to expand living space in semi-detached homes across the UK. With the right design, homeowners can create a beautiful and functional area without the need for a full extension or moving house. Working with professionals such as Loft Converter London ensures that every detail — from structural integrity to aesthetic finish — is handled with expertise. Semi-detached homes, in particular, offer fantastic opportunities for creative loft conversion styles that add both space and value. Whether you want a new master bedroom, a private office, or a guest suite, choosing the right style can make all the difference. In this article, we explore the best loft conversion styles for semi-detached UK properties, along with practical design ideas to inspire your project.
Why Loft Conversions Work So Well for Semi-Detached Homes
Semi-detached homes are known for their balanced proportions and accessible roof space, making them ideal candidates for loft conversions. They typically have large roof areas that can be transformed into spacious, light-filled rooms with minimal disruption. Converting your loft allows you to maximise the space you already own while maintaining your outdoor area. Beyond just adding square footage, a well-planned loft conversion can increase your property’s market value by up to 20%, making it a smart long-term investment.
Dormer Loft Conversion
A dormer loft conversion is one of the most common and cost-effective styles for semi-detached homes. It involves extending the existing roof vertically to create a box-shaped structure with windows. This design provides additional headroom, natural light, and usable floor space — perfect for bedrooms or home offices. The box-like structure blends well with semi-detached properties, maintaining balance with the neighbouring home. Dormer conversions also allow for design flexibility, accommodating en-suite bathrooms or built-in wardrobes without crowding the layout.
Hip-to-Gable Loft Conversion
For semi-detached homes with a hipped roof (sloping on three sides), a hip-to-gable loft conversion is an excellent solution. This style extends the sloping side of the roof outward, transforming it into a vertical wall. The result is a much larger interior space with better head height and layout possibilities. Hip-to-gable conversions are popular among homeowners who want a seamless, natural look that complements the original architecture of the property. They are particularly suitable for families who need an extra bedroom or a playroom for children.
Mansard Loft Conversion
If you’re looking for a stylish and versatile option, the mansard loft conversion could be ideal. This design alters the roof structure by adding a flat roof with steeply sloped sides, often to the rear of the property. The mansard conversion creates an elegant exterior that fits beautifully with traditional UK homes. Inside, it offers nearly full-height walls and a spacious, airy atmosphere. Though it requires planning permission due to its structural changes, the finished result is worth it — providing a luxurious addition that feels like a natural extension of your home.
L-Shaped Dormer Conversion
An L-shaped dormer loft conversion combines two dormer extensions to form an “L” shape, usually at the rear of the property. This design works particularly well for semi-detached houses with rear extensions or kitchen additions. It allows for multiple rooms within the new space, such as a main bedroom with an en-suite and a walk-in wardrobe, or a combination of bedroom and office. The added height and width make this a popular choice for homeowners who want maximum functionality and design freedom.
Choosing the Right Loft Conversion Style for Your Area
Local architecture and building regulations often influence which loft conversion style suits your property best. For example, services such as Loft Conversion Perivale cater to homes with specific roof shapes, layouts, and planning conditions. Understanding your area’s housing trends ensures your design complements both your property and the neighbourhood. Working with a specialist familiar with local councils also helps streamline planning permission and compliance, saving you time and potential costs.
Design Tips to Maximise Space and Light
Regardless of the conversion style you choose, clever design can elevate the entire space.
- Add Skylights and Dormer Windows: Bring in natural light to make the room feel bigger and more inviting.
- Use Built-in Storage: Custom shelving and fitted wardrobes maximise functionality without taking up valuable floor area.
- Opt for Neutral Colours: Light tones enhance brightness and create a calm, modern look.
- Consider Soundproofing: Semi-detached homes share a wall, so investing in sound insulation ensures comfort and privacy.
- Include an En-Suite: Adding a small bathroom increases practicality and home value.
Cost and Value Considerations
Loft conversions are a smart investment, but the final cost depends on size, style, and structural changes. Dormer conversions tend to be the most budget-friendly, while mansard and L-shaped designs are more complex and expensive. However, the added living space and potential property value increase often outweigh the upfront costs. Homeowners can also explore phased construction options, starting with basic conversions and upgrading finishes later.
Final Thoughts
Transforming your semi-detached home with a loft conversion not only enhances your lifestyle but also boosts your property’s appeal and market worth. From simple dormers to elegant mansard designs, there’s a style to suit every home and budget. The key lies in choosing a design that complements your property’s architecture while meeting your family’s needs. By working with experienced professionals, you can turn your unused attic into a beautiful, functional part of your home — a perfect blend of comfort, style, and value.


