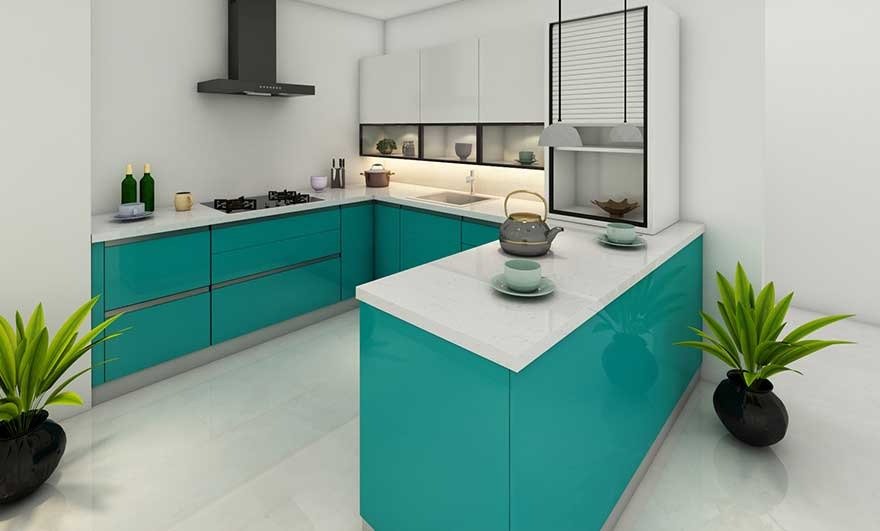A kitchen is more than just a place to cook; it is the heart of the home where functionality meets comfort and style. In today’s fast-paced lifestyle, the modular kitchen has become a preferred choice for homeowners looking for a blend of practicality and aesthetics. With smart kitchen design concepts, ergonomic layouts, and stylish finishes, modular kitchens redefine how a cooking space looks and feels. If you are exploring ways to elevate your modern kitchen design, this guide will walk you through creative ideas, thoughtful details, and must-have features.
Why Choose a Modular Kitchen?
Unlike traditional layouts, modular kitchens are designed with flexibility, convenience, and efficiency in mind. They are built with prefabricated units that can be assembled, rearranged, or customized according to your space and lifestyle. Whether you have a compact apartment or a spacious villa, a modular kitchen design can be tailored to maximize storage and improve workflow.
Some advantages include:
- Organized storage through cabinets and pull-out units
- Easy maintenance with durable finishes
- Space optimization in small or large areas
- Modern aesthetics with a sleek and neat appearance
Modular Kitchen Design Ideas to Inspire You
1. The Classic L-Shaped Layout
One of the most practical and popular modular kitchen designs, the L-shaped layout makes the best use of corner spaces. It provides ample counter space and allows free movement, making it ideal for both small and medium-sized kitchens. Pairing it with stylish kitchen furniture like tall cabinets can add functionality.
2. The Island Kitchen
An island adds charm and functionality to any modern kitchen design. It can be used as a preparation counter, dining spot, or additional storage unit. With the right kitchen furniture design, an island can transform your cooking area into a social hub where the family gathers.
3. Parallel or Galley Layout
This design involves two parallel counters with storage and appliances on both sides. It is highly efficient and makes cooking faster by reducing unnecessary movement. Adding modular units and customized racks can further improve the workflow.
4. U-Shaped Modular Kitchen
Perfect for large homes, this layout maximizes space and provides abundant storage. With dedicated zones for cooking, cleaning, and preparation, it balances convenience with a seamless kitchen interior design.
Kitchen Furniture Essentials
Furniture plays an important role in the overall look and efficiency of your cooking space. A thoughtfully planned kitchen furniture design can improve comfort while enhancing aesthetics. Some must-have pieces include:
- Tall Cabinets: For storing appliances and dry groceries
- Pull-Out Drawers: To keep cutlery, utensils, and spices organized
- Corner Units: To utilize tricky corners effectively
- Breakfast Counters: A modern addition for quick meals and family interactions
Choosing durable materials like solid wood or high-quality laminates ensures that the furniture withstands everyday wear and tear.
Kitchen Design Photos for Inspiration
Exploring kitchen design photos online can help you visualize different styles before making a decision. From minimalist white finishes to vibrant dual-tone cabinets, every design reflects a unique personality. Looking at real-life examples can also give you clarity about color palettes, layouts, and lighting choices.
Some trending inspirations include:
- Scandinavian-inspired kitchens with light wood and soft tones
- Industrial kitchens featuring exposed shelves and matte finishes
- Contemporary kitchens with bold contrasts and sleek lines
Modular Kitchen Price – Factors That Influence Cost
When planning a modular kitchen, cost is a crucial consideration. The modular kitchen price depends on several factors:
- Size of the Kitchen – Larger spaces require more units and materials.
- Material and Finish – Choices like laminates, acrylic, or solid wood affect the price.
- Accessories – Advanced fittings such as hydraulic shutters or pull-out racks increase functionality but also add to the cost.
- Appliances – Integrating built-in appliances can elevate the price range.
It’s always advisable to strike a balance between your budget and the durability of materials to get the best long-term value.
Tips for Perfect Kitchen Interior Design
- Lighting: Combine task lighting under cabinets with ambient ceiling lights for a welcoming atmosphere.
- Colors: Use lighter tones for compact spaces to make them appear bigger, or bold hues for a statement look.
- Ventilation: Ensure proper airflow through chimneys and windows to maintain freshness.
- Minimal Clutter: Invest in smart storage solutions to keep counters neat.
Conclusion
Creating a modular kitchen is not just about installing cabinets—it’s about designing a space that complements your lifestyle. With the right modular kitchen design, furniture choices, and thoughtful layout, you can strike a perfect balance between beauty and functionality. By exploring different kitchen design photos, you’ll gain clarity on what suits your home best.
Whether you are drawn to an L-shaped layout, a spacious island, or a sleek parallel design, the key lies in aligning the space with your needs. Keep in mind factors like modular kitchen price, durability of furniture, and overall kitchen interior design while planning. A well-executed modular kitchen is more than a trend—it’s a timeless investment that makes everyday cooking a pleasant experience.


