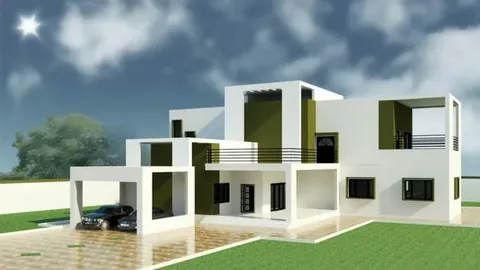When you plan to build or renovate a home, one of the biggest challenges is imagining how the exterior will look once it’s finished. Traditional blueprints or sketches often leave homeowners confused, as they don’t show the real-life outcome. This is where 3D rendering for house exteriors comes in. It creates a lifelike, computer-generated image of your home before construction begins.
In this guide, we’ll explain what exterior 3D rendering is, how it works, its benefits, the types available, and why it has become a must-have tool for homeowners, architects, and real estate professionals.
What Is 3D Rendering for House Exteriors?
3D rendering house exterior means using advanced software to create realistic images of a house’s outside look. Unlike flat 2D drawings, 3D rendering shows the design in a way that feels almost like a photograph.
With this technology, you can see the house with:
- Realistic textures such as wood, stone, or brick.
- Natural lighting effects like sunlight or evening shadows.
- Surroundings, including landscaping, driveways, and outdoor décor.
It gives homeowners a clear and accurate vision of their project before any physical work starts.
Benefits of 3D Rendering a House Exterior
Exterior 3D rendering is more than just a visual tool. It provides practical advantages for everyone involved in a project.
For Homeowners
- Visualize the final design before construction.
- Test different materials, paint colors, or landscaping options.
- Avoid expensive changes during the building process.
For Architects and Designers
- Present ideas more clearly to clients.
- Make precise design adjustments quickly.
- Showcase creativity with realistic visualizations.
For Real Estate Professionals
- Use 3D renderings for marketing brochures or online listings.
- Attract more buyers with photorealistic visuals.
- Speed up decision-making for potential clients.
How Does the 3D Rendering Process Work?
The process of creating an exterior 3D rendering usually follows a step-by-step approach:
- Concept and Planning – Collecting house blueprints, sketches, or references.
- 3D Modeling – Building the house structure in specialized software.
- Texturing – Adding real materials like wood, glass, metal, or concrete.
- Lighting Setup – Simulating natural sunlight, night-time lights, or seasonal effects.
- Rendering Output – Producing high-quality, realistic images or animations.
This process ensures the final design looks as close as possible to reality.
Types of Exterior 3D Rendering
Not every homeowner or business needs the same type of rendering. Depending on the project, you can choose from:
- Static Image Rendering – A single lifelike image showing the house exterior.
- 360-Degree Views – Allows you to rotate and see the design from different angles.
- Animated Walkthroughs – A short video that gives a tour of the house exterior.
- Virtual Reality (VR) Visualization – Step inside a fully immersive digital version of your house.
Each type offers a unique way to explore and understand the design.
Popular Styles in 3D Exterior Rendering
Every homeowner has a different taste, and 3D rendering helps bring those ideas to life. Some of the most popular styles include:
- Modern House Exterior Rendering – Clean lines, glass walls, and minimalist design.
- Traditional/Classic Designs – Brick facades, wooden finishes, and decorative elements.
- Luxury Exteriors – High-end finishes, grand entrances, and premium landscaping.
- Minimalist Homes – Simple structures with functional yet stylish designs.
3D rendering makes it easy to switch between these styles and find the perfect match for your lifestyle.
Why 3D Rendering Beats Traditional Methods
Before 3D rendering became popular, people relied on flat blueprints or sketches. While useful, these methods left too much room for imagination—and confusion.
In contrast, 3D rendering:
- Shows designs in a photorealistic way.
- Helps detect design flaws early.
- Reduces miscommunication between architects and homeowners.
- Makes the entire decision-making process faster and smoother.
Applications of 3D Rendering for House Exteriors
Exterior renderings are not limited to just new constructions. They are useful in many different areas:
- New Home Construction – See your future home before the first brick is laid.
- Renovation Projects – Preview changes before investing in upgrades.
- Landscaping Plans – Visualize gardens, pools, patios, or driveways.
- Real Estate Marketing – Showcase under-construction properties with realistic visuals.
Choosing the Right 3D Rendering Service
Since the quality of renderings can vary, selecting the right service is important. Look for:
- A strong portfolio of exterior design projects.
- Use of professional software like 3ds Max, V-Ray, Lumion, or Blender.
- Positive client reviews and testimonials.
- Clear communication and customization options.
Working with the right architectural rendering company ensures you get professional and realistic results.
Future of House Exterior 3D Rendering
The future of this technology looks exciting. With the rise of artificial intelligence and real-time rendering tools, creating realistic house exteriors is becoming faster and more affordable. Soon, homeowners may use interactive apps to design and adjust their exteriors instantly, making 3D rendering even more user-friendly.
FAQs About 3D Rendering House Exteriors
Q1: How long does it take to create a 3D house exterior rendering?
It depends on the complexity of the design. Simple models can be done quickly, while detailed designs may take longer.
Q2: Do I need architectural blueprints?
Yes, having accurate floor plans or drawings makes the rendering process easier and more precise.
Q3: Can I request changes to my 3D rendering?
Absolutely. Most services allow revisions until you are satisfied with the final result.
Q4: Is it only useful for large houses?
No. Even small houses benefit from exterior 3D rendering as it helps visualize design choices before making final decisions.
Conclusion
3D rendering house exterior has transformed the way homeowners, architects, and real estate agents approach design. It eliminates guesswork, provides photorealistic previews, and ensures better decisions before construction begins. Whether you’re planning a new build, renovation, or simply want to test design ideas, exterior 3D rendering is a smart investment for achieving the perfect home design.


