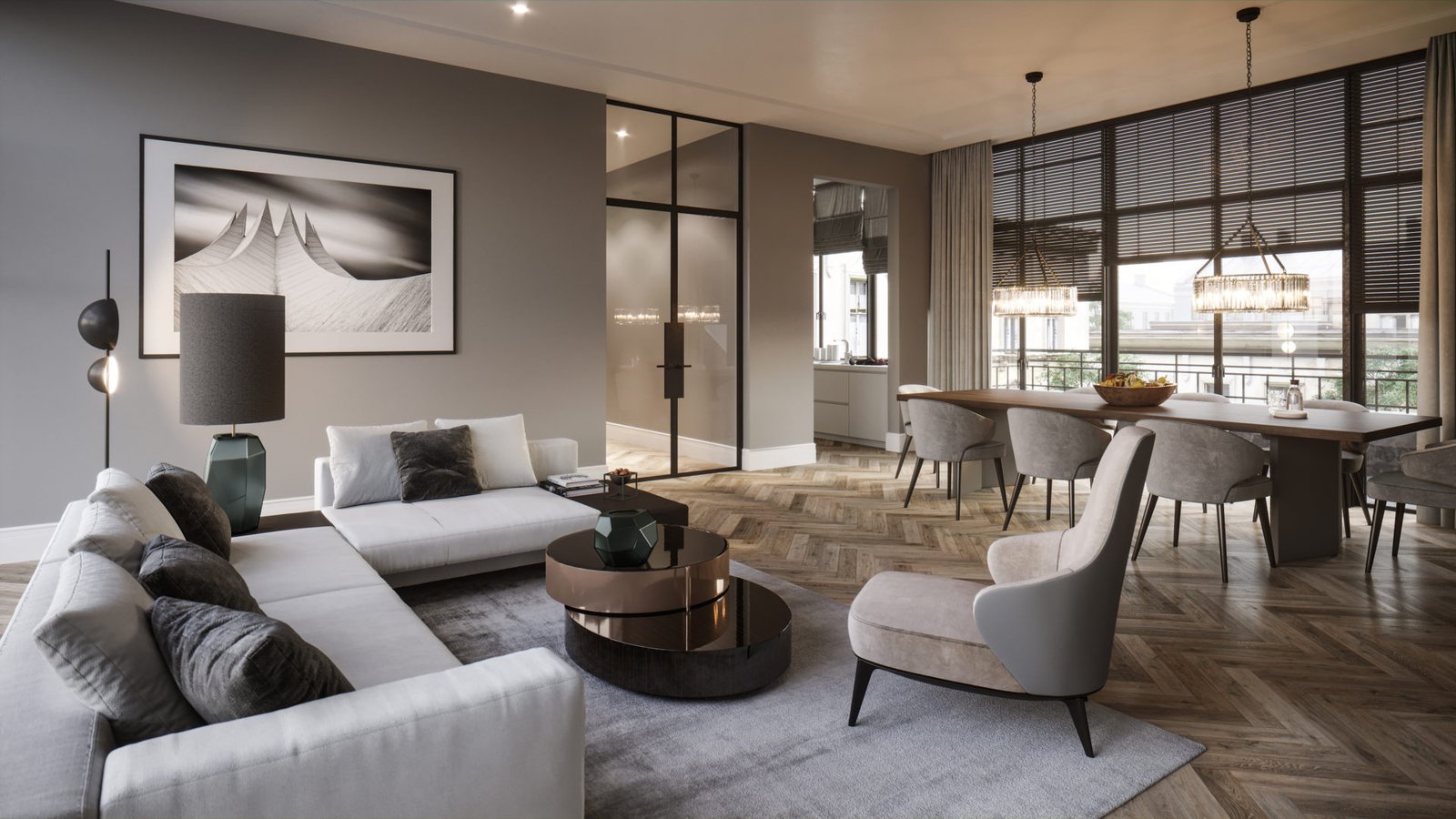Interior design 3D rendering is a detailed process of creating a 3D scenario from a two-dimensional image. It is widely used among AEC experts and specifically in the real estate sector. With the rise in technology and digital facilities of 3D rendering, the experts create outstanding visuals for interior and exterior spaces. If you are someone who is still using outdated methods to attract your target clients, stop doing that and rely on modern design methods.
However, if you are planning to outsource it then always rely on professional interior design rendering services. SMA Archviz is one of the best companies in the USA offering flawless three-dimensional interior rendering to all clients. That is why we are here to discuss a step-by-step process on how to transform your interior designs with 3D rendering. Without any further delay, let’s discuss the steps:
Are 3D architectural rendering services valuable?
Yes! 3D architectural rendering services are valuable in today’s competitive sectors. Moreover, it has become the most important tool in the world of architecture and the real estate industry. It has filled a huge communication gap between clients and the designers. However, with the help of digital visuals, whether it is in the form of images or animation, the projects are better understood.
So, interior rendering is proven to be a worthy investment to save a lot of your money and prevent mistakes. Not only that, you can target your clients by showcasing them visually appealing design ideas. If you are searching for a reliable rendering partner, then choose SMA Archviz for your interior design.
Step-by-step guide for interior 3D design rendering
Step 1: Gather project information
The very first important thing is to gather project information by discussing it with the client. Tell them what you think and how you will design it by gathering information, inspiration, and requirements. Well, do not miss any small or big details of the floor plans, measurements, and materials. In case of any confusion, consult your clients again and understand their perspective. This way, you will be successful in providing the exact vision of their idea.
Step 2: 3D modeling
The next step after gathering the information is to build 3D models of the area. From including all the details such as furniture, decor, lighting, etc., you have to be very precise. Keep in mind that accuracy is the only factor that will help you impress your clients. Otherwise, you never stand out in the market. Also, the successful execution of the project is dependent on this step.
Step 3: Rendering your 3D model
Now, when you are done with the modelling step, the next thing is to transform them into visually appealing 3D images or animation. In this step, you have to work on or experiment with lighting, shadows, textures, colours, etc. By adding colours and textures to the object or a full scenario, no one can differentiate between a fake (CGI) and a real image. Additionally, the experts also experiment with the light and shadows to influence the ambience of the space. However, this rendering step is the most crucial one concepts come to life in a three-dimensional format
Step 4: Add entourage to renderings
To create realistic visuals, we add entourage to the rendering, which are different elements. It can be like people, plants, decorative items, or other contextual details. However, these elements provide an ultra-realistic sense of scale and functionality. Do not place them randomly, it is better to place them thoughtfully and make the scenarios aesthetically pleasing.
Step 5: Final 3D rendering step
After completing the rendering process, deliver it to your client for feedback. In case of any changes, adjust them by using the software. However, it is just like a drag-and-drop process, which does not take any time. To achieve your goals, do not compromise on the results.
Choose a 3D rendering company wisely!
- While searching, shortlist all the companies you like according to your requirements.
- For that, match your requirements with their portfolio.
- Before choosing your suitable 3D rendering company, discuss your project scope with all the companies and how they respond.
- Dig into their past projects and check for past clients’ feedback.
Final Thoughts!
To sum it up, interior design 3D rendering is the most trustworthy tool for growing your business. Whether you want these 3D visuals for construction, architecture, or any other sector. It is best for marketing your properties and earning good profits. Various experts in the industry have been using this tool to achieve their goals monthly or annually. Now, it’s your time to stand out in the industry and compete with your rivals.
